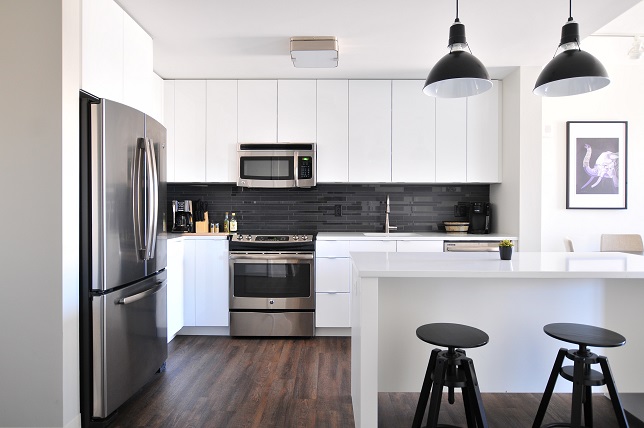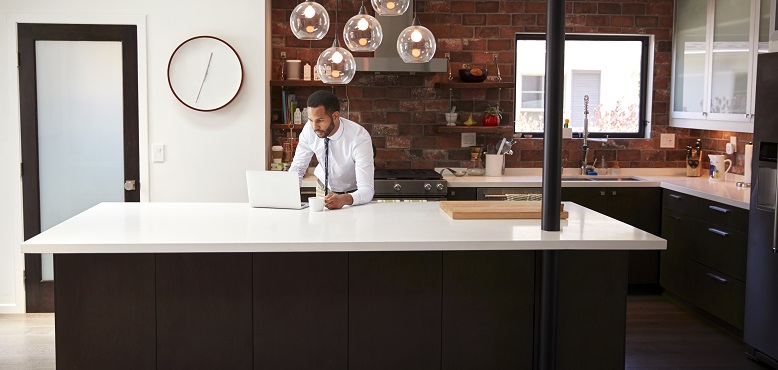How to choose a kitchen layout?
There are many different ways you can arrange your kitchen layout and maximise its’ functionality. If you are willing to change your furniture or even some architectural fixtures, any kitchen can become spacious and perfectly fit to your needs. Today we focus on all the different kitchen layouts and how to choose one that suits your kitchen the most.
The L-shaped kitchen
One of the most popular layouts, the l-shape provides some space to move around but it also gives you countertop space and many cupboards to put all your appliances in. With one side of the kitchen longer than the other, the L-shape is perfect for open plan living and fits best with houses and flats that often welcome guests. Cooking in the L-shaped kitchen gives you space to move around and move from the living room to the kitchen uninterrupted. And if you need some extra space to serve, putting up a table that serves as an island is a cheap and clever solution.

Line kitchen
The line kitchen layout is quite similar to the l-shaped, except here everything goes along a single wall. It’s simple design allows to put up the kitchen in a really small space and still get a lot of use out of it. Line kitchens are particularly popular with flat owners who want to maximise their living space. It also works very well with open plan living rooms.
One thing to remember – line kitchens give you limited access to the countertops once you put up all your appliances so think about adding a kitchen table that can serve both as a dining table and an additional countertop if you need it.
A galley kitchen
It’s just a fancy name for a layout that features countertops parallel to each other. It fits best with long, hallway-like kitchens that lead to a dining area or your back garden. It’s quite functional as you have easy access to all the cupboards plus a lot of countertop space, but it’s not ideal if you want to entertain people and have all the rooms flow smoothly.
One of the best solutions for a galley kitchen that closes up your space is to remove one of the walls and open it up to the living room. It will shrink down your storage space but will make one of the countertops double-up as a breakfast bar and it will be perfect for serving and still functional without making the space feel small and closed off.

The U-shaped kitchen
Last, but certainly not least, we have the U-shaped kitchen which basically means building around all three walls of your kitchen and leaving just one of them as an open entrance to the rest of the house. This layout fits well with big spaces – it wouldn’t be really practical in a small flat where you would have more space in your kitchen cupboards than the rest of the house.
The U-shaped kitchen is known as the ‘golden triangle’ in kitchen design, allowing you to place your sink, stove and fridge in such a way everything is accessible at all times. It’s definitely the easiest layout if you work in the kitchen a lot and you need separate prep, cooking and cleanout stations. which is where the positioning of your sink, stove and fridge creates an efficient work zone.
Whatever layout you choose, remember to always consider your needs and how you actually use your kitchen. Each layout can be customised to your advantage as long as you know how much space you need and how much you’re willing to sacrifice for other purposes.


